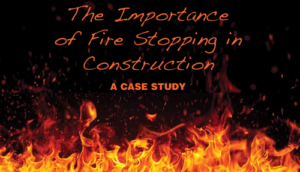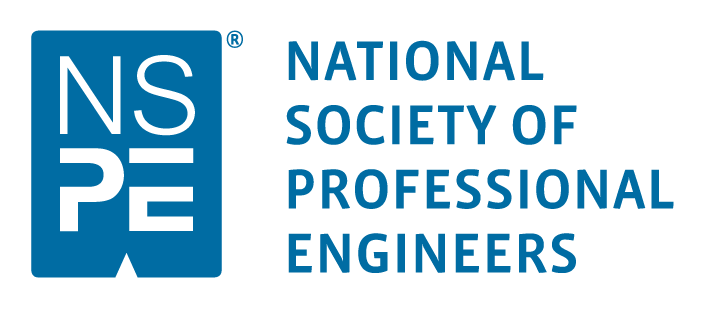The Importance of Firestopping in Construction: A Case Study

This association was constructed in two phases. The first phase was started in 1988. Eight buildings on four streets were constructed during this phase. The remaining buildings were constructed in 1994-95.
March 4, 2006 was an uneventful day for most of the residents. The weather was fair and cool with moderate winds. Many units have gas or wood burning fireplaces. Unit 13 on Court Street was one. It being a cool day, the owner was enjoying the warmth of a wood fire. Late that evening, there was an alarming change for the worse.
Smoke alarms in the unit awoke the two young boys who alerted their sleeping mother. With their escape route out the front of the house blocked by smoke and flames, they raced to the rear second floor deck.
Neighbors at the adjacent units to the rear were awakened by bright flames, smoke and a roaring noise. One, recognizing the danger, hurried to awaken the residents in the other five units in the Court Street building. All were able to exit safety.
By this time, the local Volunteer Fire Department had mobilized and had two pump trucks and volunteers on site. The three residents of Unit 13 were rescued from the rear deck.
As the primary blaze was extinguished, fire fighters opened the fire wall cavities to adjacent units in search of hot spots and potential sources of re-ignition. Firefighting was completed by the early morning.
Built on a slope from front to rear, the lower level had at grade access at the rear and first floor entry at grade. Damage to the unit was extensive. Only the one story slab-on- grade, two-car garage survived. Most of the roof, second floor, and first floor had collapsed into the lower-level slab section. The rear exterior three-story wall and chimney chase were consumed in the fire.
In spite of the intensity of the fire, the adjacent units – 12 and 14 – suffered only smoke and water damage. That damage was severe enough that the owners were required to reside elsewhere for six months for cleaning, repairs, and rebuilding to be accomplished. Adjacent owners did loose valuable and unique personal property to water damage.
Fortunately, the bylaws of this association require each owner to maintain sufficient insurance to rebuild to the original condition of the unit.
The cause of the fire was traced to the wood burning fireplace chimney. Constructed of double wall metal, the flue itself was enclosed in a wood frame chase with OSB sheathing and wooden siding. Once the fire began within the metal flue, it quickly caused the temperature rating of the flue to be exceeded. Joints or seams failed and the flames escaped into the wooden chase to spread from there.
What can we learn from this tragedy? First, there were several construction details and code requirements that saved the adjacent units. Except for the smoke detectors, all the others pertained to fire stopping.
In multi-unit residential construction, the Building Code enforced in New Jersey has been very explicit about what is to be constructed. Party walls for most condominium must be constructed to resist fire a minimum of two hours. They must remain structurally intact for the rating period and resist the passage of smoke and fire. Construction must be of approved noncombustible materials.
At this association, the original construction provided the fire rated construction the Building Code mandated. Post fire inspections showed these critical elements were in place:
- Rated walls to adjacent units were damaged but prevented fire in those units.
- The rated walls extended to the underside of the roof sheathing and prevented the flames jumping from attic to attic.
- The roof sheathing at unit intersections was fire resistant, again preventing fire from spreading through the attics.
- Exterior wall sheathing was also fire resistant at the intersection of two units again preventing fire from jumping between units.
- And most importantly, smoke detectors awoke the occupants, alerted them to the danger, allowing a safe escape.
While all the points above are required by building codes, the importance of inspections to ensure proper construction of these vital structures should be obvious. This includes fire stops and sealing of all penetrations with UL approved materials and assemblies. During construction, a careful examination of these elements should be conducted.
Owners purchasing units during construction could retain the services of a professional engineer to make this inspection. Associations in transition should also make sure a representative number of unit attics are inspected to confirm party walls extend to the underside of roof sheathing and the sheathing itself is fire rated.
Existing units have only a limited potential for firewall integrity inspection. To the extent they are visible in the attic, I recommend they be inspected.
Regularly checking operation of smoke alarms is a must. Older units with battery-powered detectors should consider a renovation with hard wired, battery back-up units. The life-saving potential of these devices is worth a special assessment.
New Jersey now requires carbon monoxide (CO) detectors be installed in new construction and when a unit changes hands or for a Certificate of Occupancy after a building permit is pulled. Don’t wait, install one now near the sleeping areas and make them an Association bylaw condition.
Chimneys, for many associations, are not community property and their maintenance, including cleaning, is an owner responsibility. For those associations where wood burning is a possibility, an annual cleaning requirement is one way to go. Another option could be an association-wide contract negotiated with a qualified chimney sweep firm for the annual cleaning and inspection of all chimneys.
Then, there is the chimney itself. At a minimum, it should be a rated UL 103 or UL 103HT for solid fuel burning. Check building plans to confirm the proper chimney was specified. If it can’t be determined, an inspection will be necessary.
Finally, insurance. This association was fortunate that their bylaws require an owner maintain sufficient insurance to rebuild to the pre damage, original construction conditions. Is a similar condition in your bylaws?
The owners of units on Court Street were lucky. Proper design and construction helped prevent loss of life. A disaster, yes; inconvenience and frustration, certainly; terror and post-traumatic stress, for sure. With attention to a few more details, the probability of a fire could have been reduced further. A good lesson for all of us and one every association and homeowner should study.







