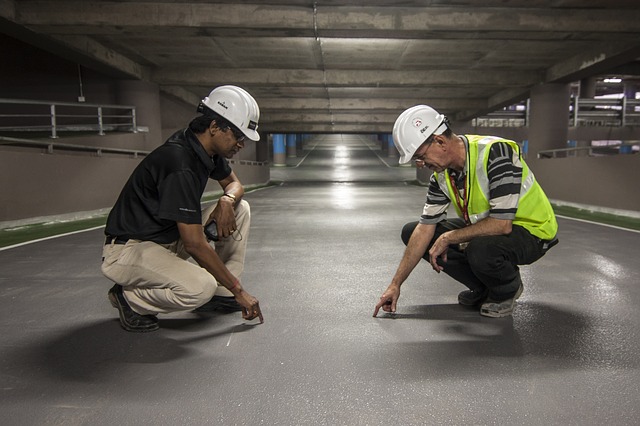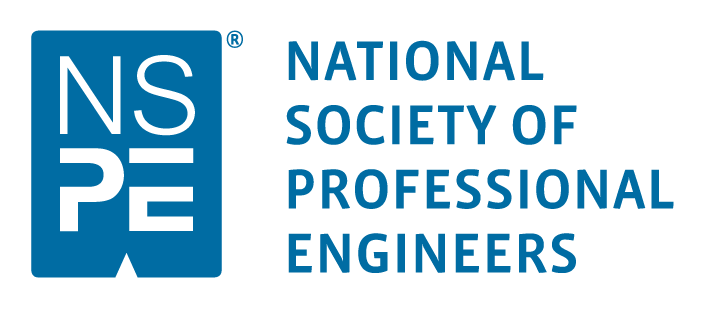Will Your Building Stand? Don’t Ask A Crystal Ball, Ask A Structural Engineer!
Over time, buildings undergo corrosion due to various forces of nature, which then accelerate the rusting in its metal parts and propagates cracks across the structure – most noticeably on walls. But while it’s true that tiny cracks on walls do not always mean serious structural deformities, there are more defects that are often concealed and difficult to detect without the expert knowledge of structural engineers.
Whether it’s a high-rise apartment building in New York, a small retail building in New Jersey, or a warehouse in Pennsylvania, building owners must have their property inspected at least every three years not only to protect their investment but also to fulfill their legal obligation to ensure the safety of their tenants.
Why Hire a Licensed Structural Engineer?
The difference between a report from a licensed structural engineer and evaluation from an unlicensed contractor or any inexperienced individual is experience, training, and expertise. Professional structural engineers – through years of study and licensure – can identify, evaluate and provide recommendations to building owners in need of structural repair.
Compared to contractors or inspectors that are skilled at detecting early warning signs of structural damage, structural engineers can analyze the severity of the problem, identify the root cause of the problem, and provide an appropriate remediation method to the owner.
What Entails a Structural Integrity Assessment?
Structural engineers use different methods and tests to evaluate the current structural integrity of a building. These methodologies are highly technical in nature, but the results are always explained in simple language in the report to help the building owners to understand the cause and effect of the defect easily.
- Fracture Mechanics – In this approach, the engineer tests if the material could withstand the maximum applied load until a crack-like flaw appears.
- Brittle Fracture Assessment – This approach considers the presence of crack-like flaws by analyzing information about the existing defects, in addition to tensile properties of the materials, fracture toughness, and applied stress.
- Fatigue Life Assessment – This approach analyzes if the building materials and components are failing slowly due to the propagation of pre-existing cracks or defects due to fluctuating stresses.
Aside from these methodologies, structural engineers may also use different technologies to conduct non-invasive structural testing, which is often applied to buildings with historical or architectural/artistic value. These methods include:
- Endoscopy which enables direct observation of form and appearance of an investigated structural member.
- Thermography that assists in recognizing potential structural anomalies by using the capacity of materials to transfer heat.
- Magnetometry which allows localizing metal bars in reinforced concrete.
- Ground Penetrating Radar (GPR) which enables an engineer to see reinforcement bars and can determine the reinforcement location, type, diameter, and other critical references.
- Ultrasonic testing which enables defining the level of corrosion of metal reinforcements in concrete.
- Ultrasound investigation that allows a qualitative assessment of the concrete resistance by using the capacity of concrete materials to transfer ultrasound waves.
- Sclerometric tests that measure the superficial hardness of the concrete from the recoil of an incident mass after the collision with the surface being tested.
What to Expect From a Structural Engineering Report?
The ideal result that a building owner can get from an engineering report is a clean bill of health. In some cases, a crack that appears between non-structural walls and structural members such as the interface between walls and columns may simply be due to thermal damage and could still lead to a positive assessment.
For homeowners living in mid- to high-rise buildings such as condominiums, a structural engineering report will identify the root cause of damage that is found, allowing the community to pursue repairs. If the defects are noted in the common parts of the building, building owners should alert the owners association for arranging the appointment of contractors to coordinate the necessary repair works.
Lockatong’s building inspection and the diagnostic process involve examination of structural members such as columns, beams, joists, load bearing walls, slabs, roof decking, foundations, and connections for any signs of weaknesses that must be addressed immediately. Contact Lockatong Engineering today to learn more about our Building Inspections and Diagnostics services.








